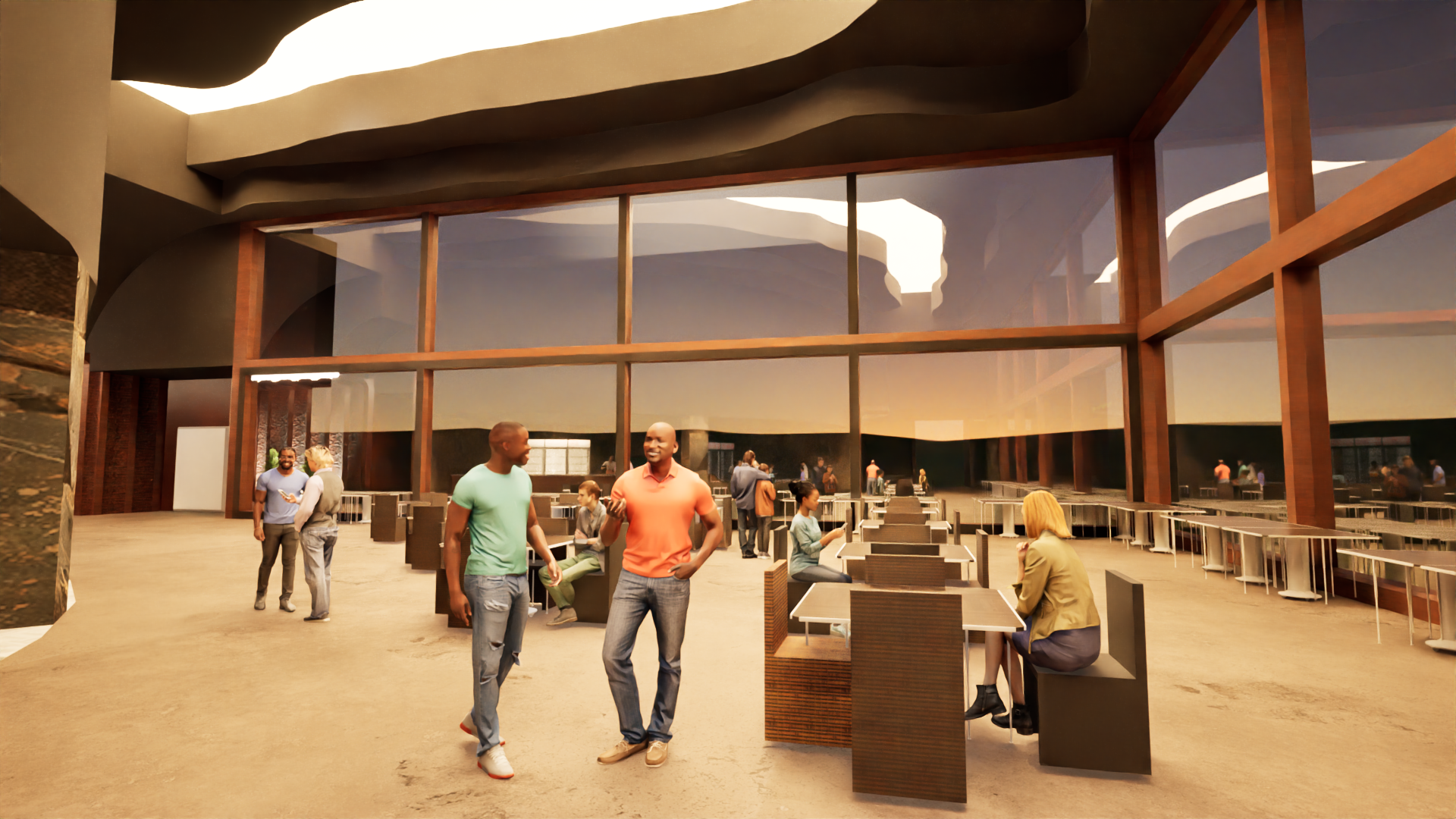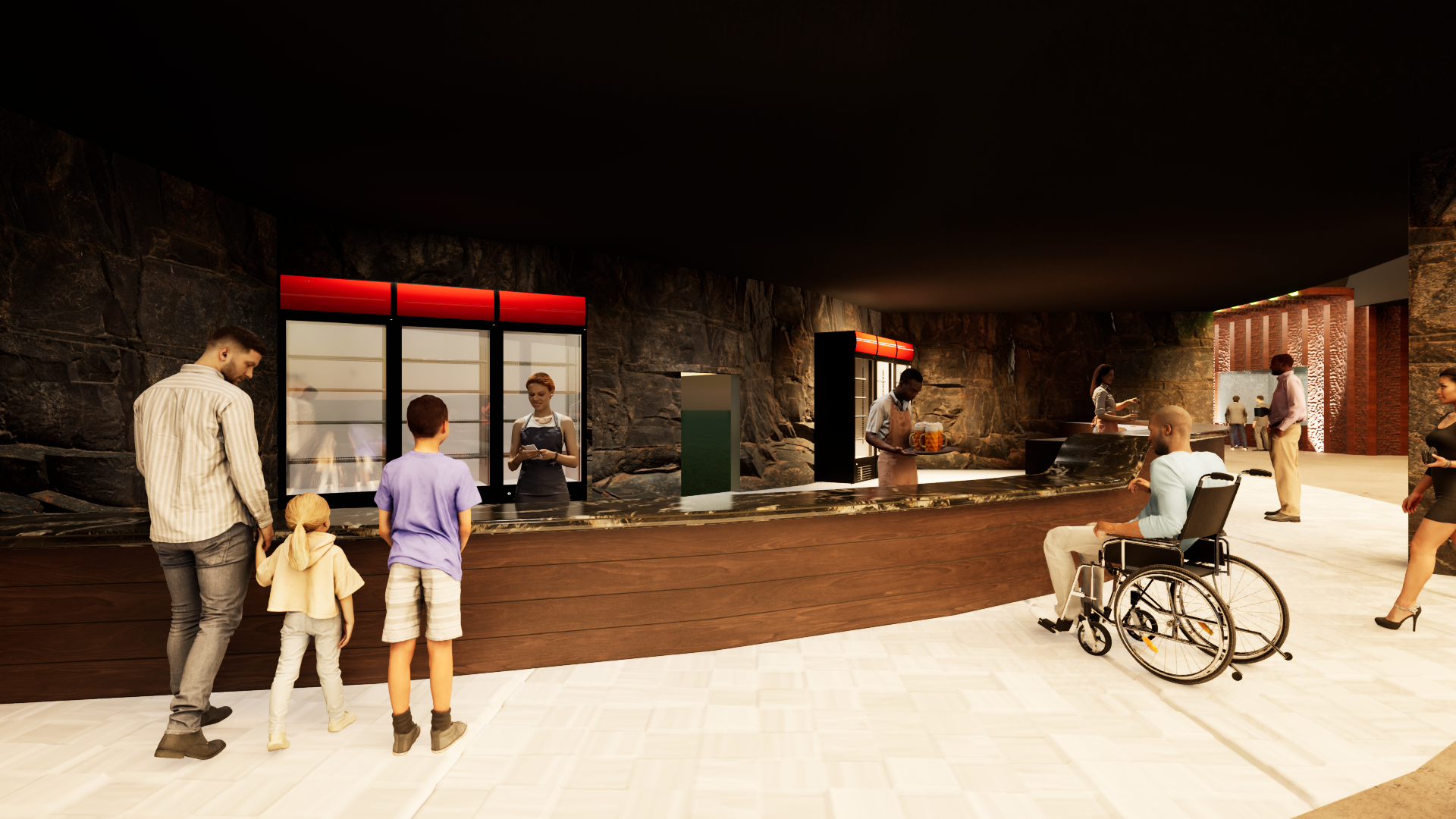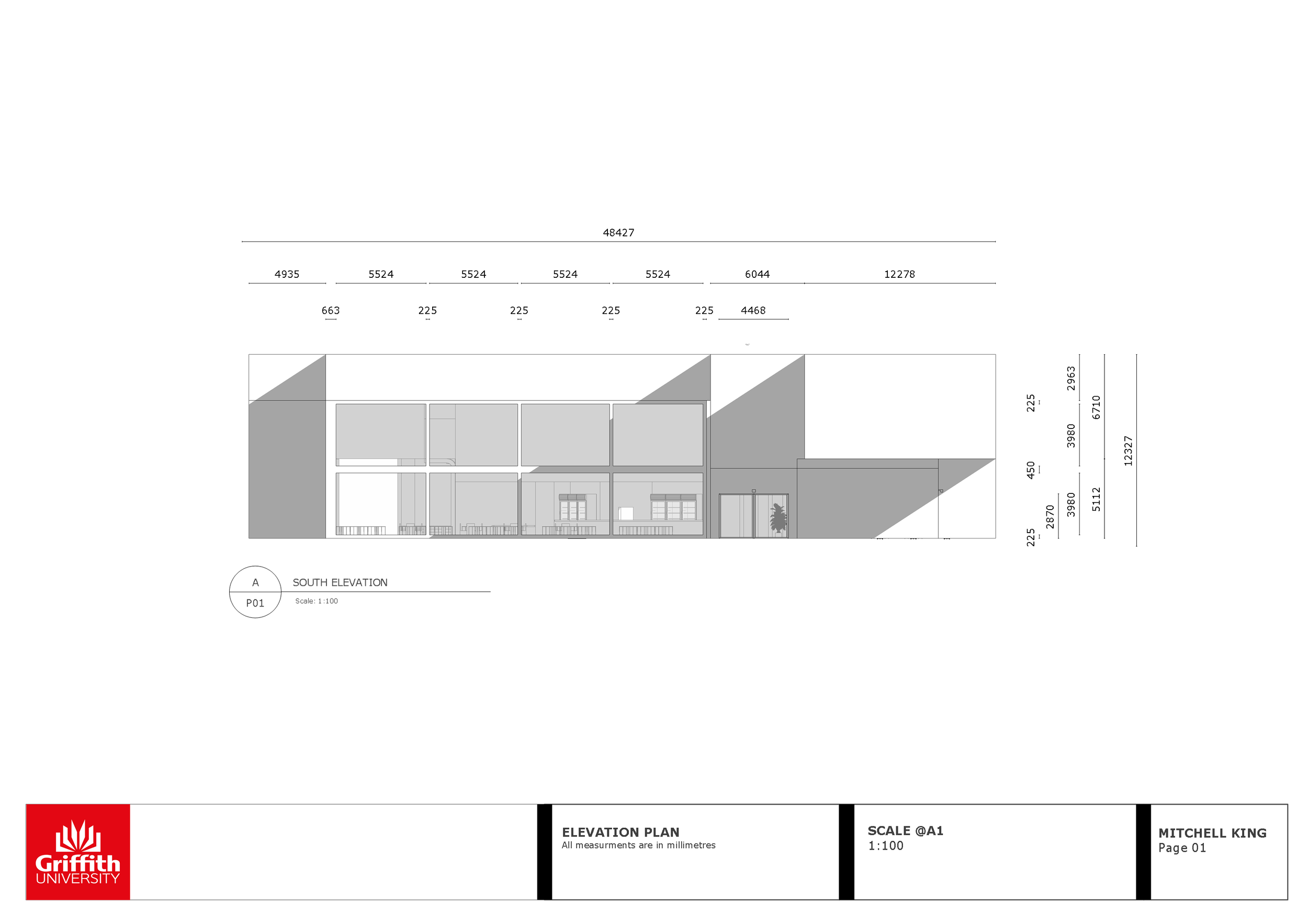Project Info
MECC Reimagined’ is a spatial design proposal that responds to the critical need for inclusive public architecture in Australia, where over a quarter of buildings fail to accommodate individuals with physical disabilities. Recognising the limitations of pre-2000s infrastructure, this concept reimagines the Mackay Entertainment Centre, originally built in 1988, through a lens of accessibility, empathy, and environmental harmony.
By integrating Universal Design principles in accordance with AS-1428.1 (2009), the project ensures that key amenities such as the foyer and bathrooms are accessible to elderly and mobility-impaired visitors.
Simultaneously, Biophilic Design elements are woven throughout the layout to reflect Mackay’s unique industrial heritage and natural landscape, creating a space that feels both functional and inclusive.

Project Renders
Current Issue
The Mackay Entertainment Centre was built in 1988. Due to the age of this facility, many of the amenities such as the bathrooms and entrances are not suitable for the elderly.
It is my goal to modernise the foyer, entrance and backstage areas to align with modern Australian standards and make the space more accessible for the elderly. Additionally, I want to introduce an element of biophilic design in order make the area less stressful and more in touch with the north Queensland environment.
Focus
To make the MECC more accessible to elderly people by introducing solutions which are wheelchair accessible & multi use
AREAS TO IMPROVE
Bar area - make it multi height - to accommodate for individuals who are in a wheelchair
Bathrooms - Ensure that the circulation around the area aligns with Australian standards
Main Foyer - Create joineries which act as a multi - use tool for a versatile space. Having something which can also adjust the height to accommodate to it user
Entrance - Ensure circulation and lighting aligns with Australian standards.
Assesibility Documentation
MECC Elevations
MECC Sections
Proposed Floor Plan
Material Selection
Proposed ceiling Plan












